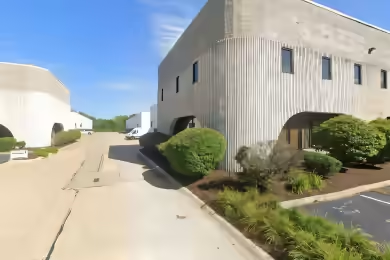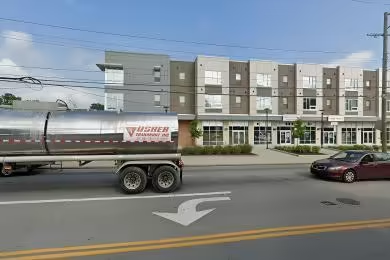Industrial Space Overview
Constructed in 1987, the single-story warehouse encompasses 120,000 square feet, featuring a 32-foot clear height. Its column spacing of 50 feet by 50 feet allows for flexible workspace configurations. The warehouse is equipped with 20 loading docks fitted with levelers and seals, along with 4 drive-in doors with ramps and levelers for seamless material handling.
The interior includes an ESFR sprinkler system, LED lighting, insulated walls and roof, and ample natural light from skylights. A two-story office area of 10,000 square feet offers modern finishes, open floor plans, private offices, conference rooms, and break rooms.
The property features a paved and fenced yard, excess land for future expansion or parking, and convenient access to major highways. Utility infrastructure includes three-phase electrical service, natural gas service, city water and sewer, as well as high-speed internet and telecommunications.
Additional amenities include secured access, on-site security cameras, ample parking, proximity to a skilled labor force, and favorable tax incentives. This flexible space is suitable for a wide range of businesses seeking a prime location for their operations.






