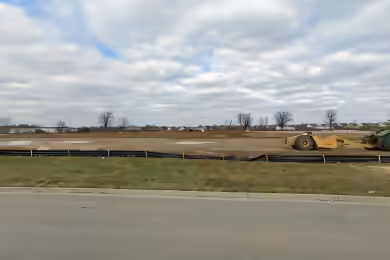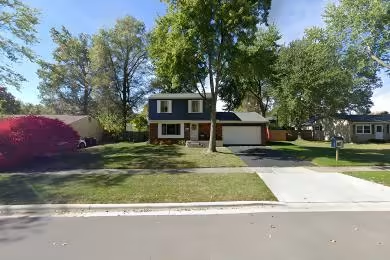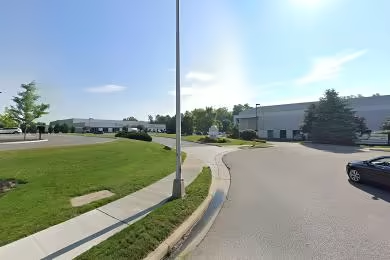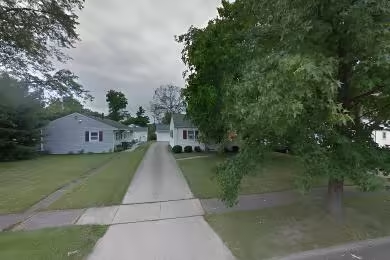Industrial Space Overview
Located in Mason, OH, this expansive 73,265 SF industrial space is now available for lease. The property features heavy power with busduct and compressed airlines throughout, making it ideal for various industrial applications. Employee amenities include a gym, cafeteria, and executive offices with restrooms and showers, enhancing the workplace experience. The site spans over 7 acres, providing ample room for expansion and development opportunities. With 130 paved and striped car parks, this property is designed to accommodate a growing workforce.
Core Specifications
Building Size: 73,265 SF
Lot Size: 8.41 AC
Year Built: 1989
Clear Height: 18’
Drive In Bays: 1
Exterior Dock Doors: 4
Levelers: 3
Building Features
Clear Height: 18’
Construction Type: Industrial
Fire Suppression: Present
Loading & Access
- 4 Loading Docks for easy access
- 1 Drive Bay for convenient loading and unloading
Utilities & Power
Heavy Power with busduct and compressed airlines throughout the facility, ensuring sufficient energy supply for industrial operations.
Location & Connectivity
Strategically located within 1 mile of I-71, this property offers excellent connectivity to major highways and public transit, facilitating efficient logistics and transportation.
Strategic Location Highlights
- Proximity to I-71 for easy access to regional markets
- Corporate campus setting enhances business image
- Room for expansion on a large site
Extras
Renovation potential and flexible layout options available to suit various business needs.





