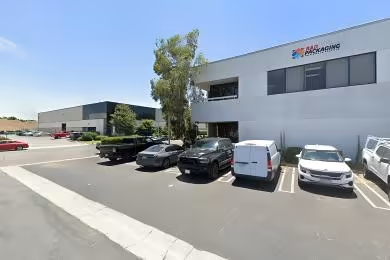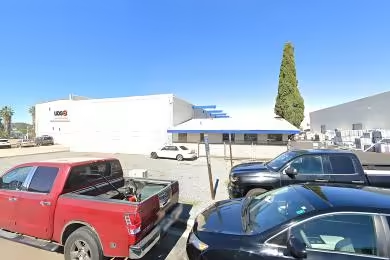Industrial Space Overview
Venture inside and marvel at the impressive specifications: soaring ceilings with 28' clearance, a generous 50' x 50' column spacing, and an array of loading options, including 12 dock-high doors and a convenient drive-in door. The expansive truck court ensures effortless vehicle maneuverability.
Essential amenities abound, including a comprehensive sprinkler system with ESFR technology, energy-efficient LED lighting, a well-maintained roof, dedicated break rooms, and ample restrooms. Parking spaces are plentiful, catering to your staff and clientele.
Furthermore, the buildings are zoned for industrial use, offering flexibility for a wide range of operations. Utilities such as electricity, gas, water, and sewer are readily available, alongside high-speed fiber optic connectivity. State-of-the-art security features safeguard your assets and operations.
These remarkable warehouses provide a combined total of 100,000 square feet, with the option to divide them into smaller units tailored to your specific needs. Whether seeking a colossal distribution hub, a state-of-the-art manufacturing facility, or a secure storage solution, these buildings offer an exceptional opportunity to establish or expand your industrial enterprise.
Nestled amidst a hub of labor and workforce resources, this location is ideal for businesses seeking a skilled and dedicated workforce. Flexible lease terms and attractive incentives are available, ensuring a seamless and cost-effective relocation or expansion.





