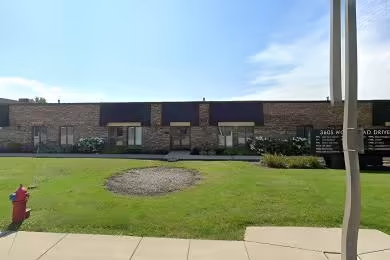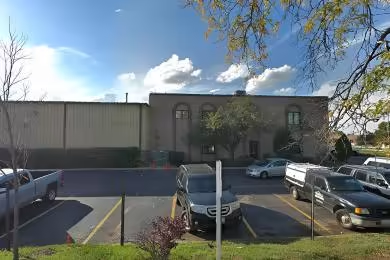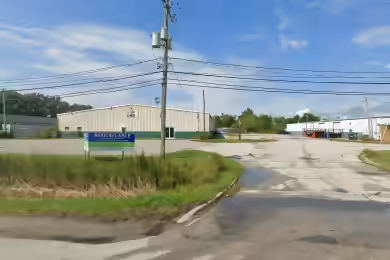Industrial Space Overview
Inside, the warehouse boasts an expansive layout with column spacing of 40' x 50' and a generous 30' clear height. Multiple loading docks (11) and drive-in doors (6) facilitate efficient loading and unloading operations. The facility is equipped with ample power (1,200 amps, 480 volts, 3 phase), natural gas, city water, and sewer services. Its zoning designation as M-2 allows for heavy industrial use.
For added safety and convenience, the warehouse is outfitted with an ESFR sprinkler system, 24/7 surveillance, and a monitored fire alarm system. ADA compliance ensures accessibility for all employees and visitors.
The warehouse features durable concrete floors with 5000 PSI compressive strength, steel frame construction, and an insulated metal roof. LED lighting and ample natural light create a bright and inviting work environment. A 10,000 SF mezzanine provides additional space for storage and offices. Heavy-duty pallet racking is available to maximize storage capabilities (tenant improvement required).
The cross-dock configuration allows for efficient product flow, while the Union Pacific Railroad spur adjacent to the site offers convenient rail access. The paved and fenced 6-acre yard provides ample storage or expansion space. Ample parking is available for both employees and visitors.
Beyond the warehouse, tenants benefit from a 2,500 SF office space with private offices, conference rooms, and a break area. A separate 1,500 SF break room comes equipped with a full kitchen, vending machines, and seating. Multiple ADA-compliant restrooms are available for employees and visitors. Additionally, 5,000 SF of secure, climate-controlled storage space is available separately.
The dedicated shipping and receiving area, complete with loading docks and drive-in doors, ensures seamless logistics. On-site maintenance staff is available 24/7 to address any maintenance needs.





