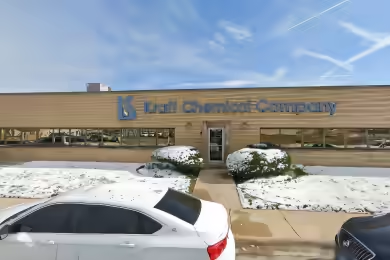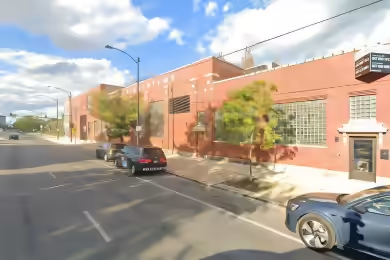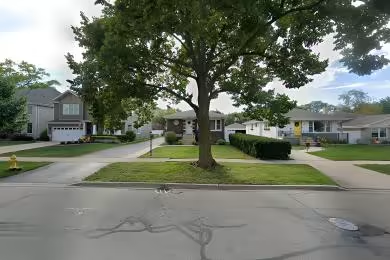Industrial Space Overview
Roosevelt Business Center Phase I offers a remarkable opportunity with 56,320 SF of industrial space available for lease. This property features a 25' clear height warehouse, equipped with 4 interior docks and 2 drive-in doors. Located just 10 minutes from downtown Chicago, it provides easy access to major transportation routes, making it ideal for logistics and distribution operations. The space can also be leased as 20,000 SF for storage only, accommodating various business needs. With 2,000 SF of dedicated office space included, this property is designed for efficiency and functionality.
Core Specifications
Building Size: 106,720 SF
Lot Size: 5.32 AC
Year Built: 2001
Construction Type: Reinforced Concrete
Sprinkler System: ESFR
Power Supply: 1,600-3,000 Amps, 480 Volts, Phase 3
Building Features
- ESFR sprinkler system for enhanced safety
- 25' clear height for versatile storage options
- Heavy parking for employees and visitors
Loading & Access
- 4 loading docks for efficient loading and unloading
- 2 drive-in doors for easy access
- Heavy parking available
Utilities & Power
Utilities: City water and sewer
Heating: Gas
Power: Amps: 1,600-3,000, Volts: 480, Phase: 3
Location & Connectivity
Roosevelt Business Center Phase I is strategically located just 10 minutes from downtown Chicago, providing excellent access to major highways and public transit options. This prime location enhances connectivity for businesses looking to serve the greater Chicago area.
Strategic Location Highlights
- Proximity to downtown Chicago for easy access to urban markets
- Located in a TIF District with potential tax incentives
- Access to a skilled labor pool in the surrounding area
Security & Compliance
Compliance: Meets local building codes and safety regulations.
Extras
Renovation potential for customized space usage.





