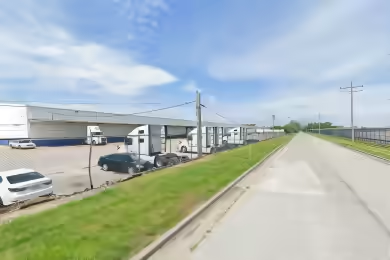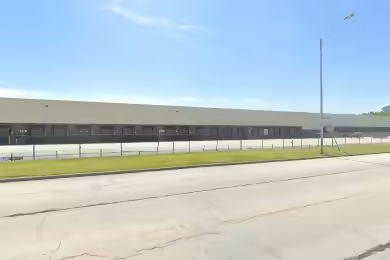Industrial Space Overview
302,000 RSF Industrial Building available for lease, located adjacent to the Cinespace campus in Chicago, IL. This property features clear heights ranging from 45' to 55', making it suitable for a variety of industrial applications. The building is equipped with a fire suppression system throughout the facility and includes an existing cooler with 5,500 pallet positions. With a heavy electrical supply of 5,000 AMP and upgraded plumbing, this space is ready for immediate use.
Core Specifications
Building Size: 302,000 SF
Lot Size: 11.00 AC
Year Built/Renovated: 1969/2014
Construction: Masonry
Sprinkler System: Wet
Building Features
- Clear Height: 55’
- Column Spacing: 33’ x 86’
- Fire Suppression System: Throughout the facility
Loading & Access
- 8 Drive-In Bays
- 7 Loading Docks
- 200 Standard Parking Spaces
Utilities & Power
Power Supply: 720-5,000 Amps, 277-480 Volts, 3 Phase, 4 Wire
Location & Connectivity
Strategically located in Chicago, this property offers easy access to major highways and public transit, enhancing logistical efficiency for businesses.
Strategic Location Highlights
- Proximity to Cinespace campus
- Hyper-infill location for increased visibility
- Access to major transportation routes
Extras
Sublease available – Subject to Offer. Includes 15,000 SF of dedicated office space and secure storage.





