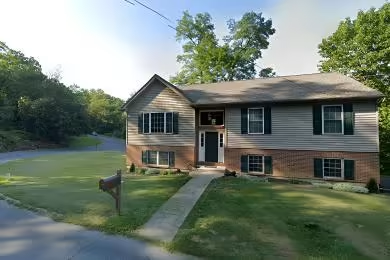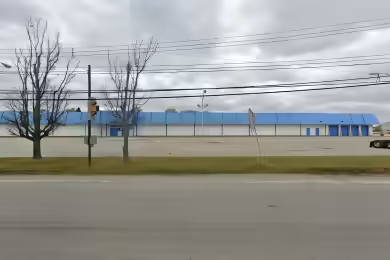Industrial Space Overview
Core Specifications
Building Subtype: Warehouse
Year Built: 1996
Construction: Masonry
Power Supply: 480 Volts, Phase 3
Lot Size: 6.05 AC
Building Features
Column Spacing: 86’ x 45’
Fire Suppression: Yes
Loading & Access
- 3 Drive-In Bays
- 1 Loading Dock
- Ceiling Height: 28' clear
Utilities & Power
Lighting: Fluorescent
Location & Connectivity
Strategic Location Highlights
- Proximity to major highways for efficient transportation
- Access to public transit for employee convenience
- Located in a growing industrial area





