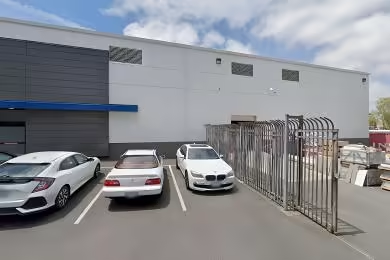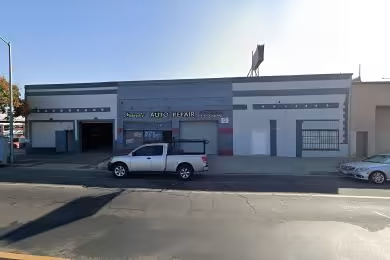Industrial Space Overview
Our Class A facility offers exceptional features, including a modern and functional layout, excellent accessibility via major transportation routes, and ample parking spaces for both employees and guests. The high-quality construction and premium finishes ensure durability and a professional ambiance.
The warehouse specifications include an impressive 554,000 square feet of space with a remarkable clear height of 32 feet, providing ample storage capacity. The 50 loading docks and 5 drive-in doors facilitate efficient loading and unloading operations. The column spacing of 50' x 50' allows for flexible layout arrangements to suit your specific business needs.
The site specifications boast a generous land area of 25.3 acres, offering ample space for future expansion. The concrete loading area ensures smooth and efficient vehicle maneuvering. Security is a top priority with a fenced and gated perimeter, while landscaped grounds enhance the aesthetic appeal.
Additional features include 24-hour access for flexibility, surveillance cameras for enhanced security, an on-site management office for convenience, ample office and storage space, breakroom and restroom facilities for employee comfort, a versatile floor plan to accommodate various business requirements, and proximity to labor force and local amenities.
Our strategic location near major highways, interstates, airports, and rail lines provides exceptional accessibility. The convenient intermodal transportation options streamline logistics and minimize transportation costs. The site is well-connected to local infrastructure and services, ensuring a seamless flow of operations.








