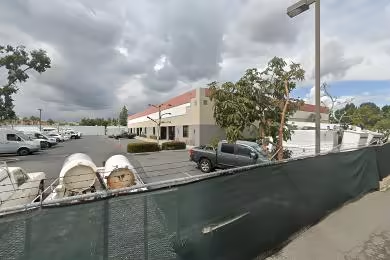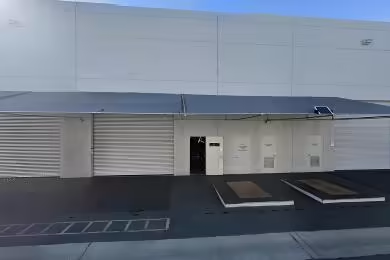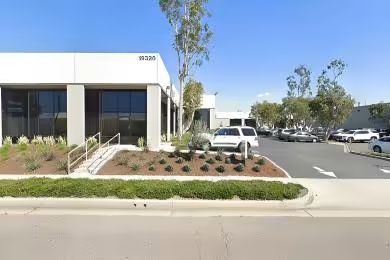Industrial Space Overview
Across the street, a massive warehouse offers approximately 100,000 square feet of space, featuring 28-foot clear ceilings, expansive bays, multiple loading and drive-in doors, and modern LED lighting.
The renovated 5,000-square-foot office area within the warehouse includes a break room, restrooms, and a dedicated IT closet. The warehouse boasts a 5.09-acre fenced and secure site with ample parking, a large concrete truck court, and easy access to major highways.
Additional features include an ESFR sprinkler system, gas-powered HVAC, 2,000 amps of electrical power, and opportunities for prominent signage. The warehouse is environmentally conscious with LED lighting, water-efficient fixtures, and designated recycling areas.
Conveniently located near public transportation, this accessible property is surrounded by amenities such as restaurants and retail stores.








