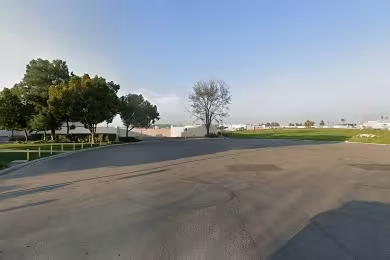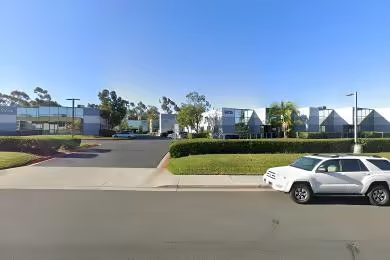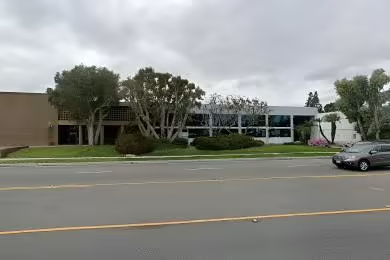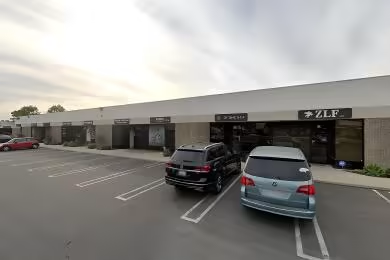Industrial Space Overview
Additionally, a warehouse is available for rent at 2842 Walnut Avenue, featuring a two-acre lot and 50,000 square feet of building space. The warehouse has a 24-foot clear height and is constructed with a steel frame and concrete tilt-up walls. It offers metal roofing with insulation and LED high-bay lighting. The electrical system provides 800 amps, 480 volts, and 3-phase power. Gas-fired forced air heaters maintain a comfortable temperature, while a full building sprinkler system ensures safety. The warehouse features six dock-high doors with levelers and two drive-in doors. It also includes a 5,000 square foot two-story office space with reception, conference rooms, private offices, a break room, restrooms, and a security system. Ample paved parking is available with 50 spaces. The fenced yard provides added security. The warehouse is conveniently located near major highways, public transportation, and amenities within an established industrial park.








