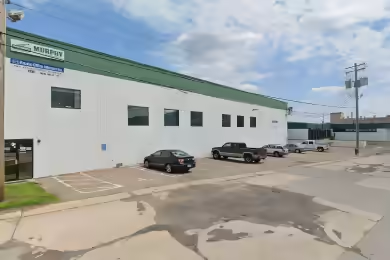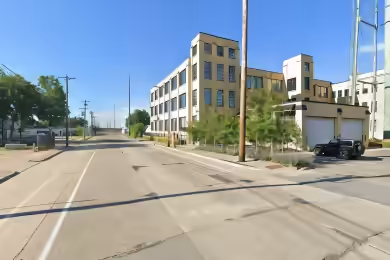Industrial Space Overview
4100 Peavey Rd offers an impressive 50,064 SF of industrial space, perfect for businesses seeking a strategic location in Chaska, MN. This property features a full build-out condition, making it ready for immediate use. The space includes 7,848 SF of dedicated office space and the potential for warehouse expansion on the second floor, providing flexibility for various operational needs. With 3 exterior dock doors and 2 loading docks, this facility is designed for efficiency and accessibility.
Core Specifications
Building Size: 78,029 SF | Lot Size: 5.59 AC | Year Built: 1988 | Construction Type: Reinforced Concrete | Power Supply: 1,500 Amps, 480 Volts, Phase 3.
Building Features
- Clear height: 17’
- Column spacing: 30’ x 45’
- Drive-in bays: 1
- Standard parking spaces: 70
Loading & Access
- 3 exterior dock doors for easy loading and unloading.
- 2 loading docks to accommodate large shipments.
- Ample standard parking spaces available.
Utilities & Power
Power Supply: 1,500 Amps, 480 Volts, Phase 3 power available, ensuring sufficient energy for industrial operations.
Location & Connectivity
4100 Peavey Rd is strategically located with easy access to major roads and highways, enhancing connectivity for logistics and transportation. The property is situated in a well-established industrial area, providing businesses with a competitive edge.
Strategic Location Highlights
- Proximity to major highways for efficient transportation.
- Located in a growing industrial hub, attracting diverse businesses.
- Access to a skilled workforce in the surrounding area.
Extras
Renovation potential for customized office or warehouse space, providing flexibility for future growth.





