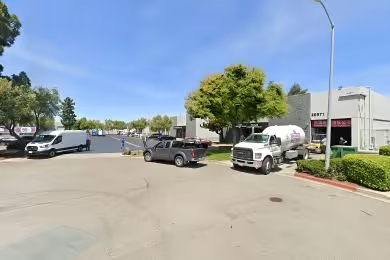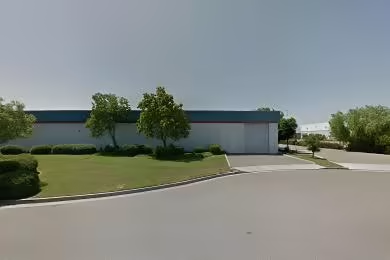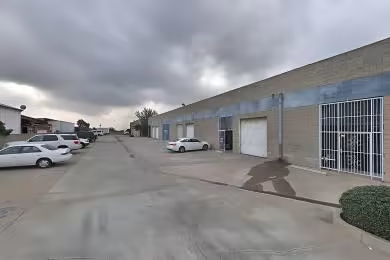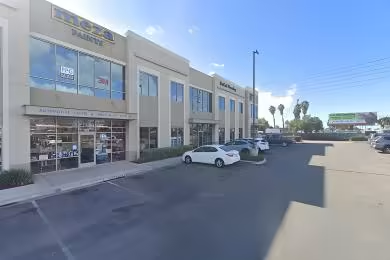Industrial Space Overview
Adjacent to the warehouse is 3,000 square feet of office space that includes a reception area, conference room, private offices, and restrooms.
The warehouse boasts an epoxy-coated floor for durability, an ESFR sprinkler system for fire safety, LED lighting for energy efficiency, an HVAC system for climate control, and heavy power capability to meet industrial needs.
Outside, a spacious 10-acre fenced and paved yard offers ample storage and parking. The property provides 24/7 access and on-site security for peace of mind.
Strategically located within an established industrial park, the warehouse enjoys excellent accessibility to major highways, interstates, airports, seaports, and railroads. It is also close to restaurants, retail, and other amenities.
The property management team is experienced and dedicated to ensuring a seamless experience for tenants. The warehouse layout can be customized to meet specific requirements, and flexible lease terms are available.





