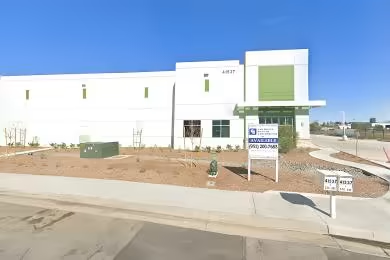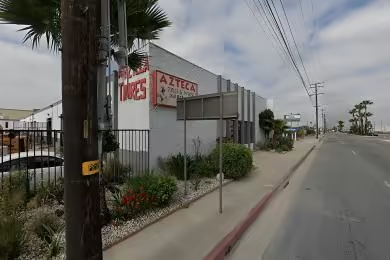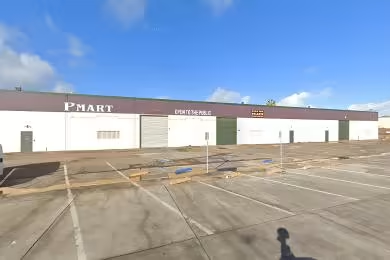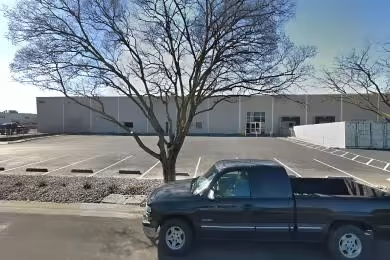Industrial Space Overview
Inside, the warehouse boasts a 28-foot ceiling height, ensuring ample storage space. An ESFR sprinkler system safeguards the property, while LED lighting and overhead fans create a comfortable working environment. Access to 800 amps of 3-phase power at 480 volts ensures seamless operation of machinery. There is also 5,000 square feet of office space within the warehouse.
The warehouse is connected to city water and sewer utilities and has access to natural gas. Pacific Gas and Electric (PG&E) provides reliable electricity. The 10-acre site is fenced and gated, offering security. A paved parking lot provides ample parking space, while the warehouse's location on a major thoroughfare offers easy access to highways and interstates.
The warehouse is located in an Industrial (M-1) zoning district and meets all applicable environmental regulations. There are existing Phase I and II Environmental Site Assessments available.
Additional amenities include a truck scale, forklift charging stations, a break room, and restrooms. Built in 2005, the warehouse is well-maintained and in excellent condition, making it suitable for a wide range of industrial and warehouse uses. It is also situated in a desirable industrial park, offering proximity to other businesses and amenities.





