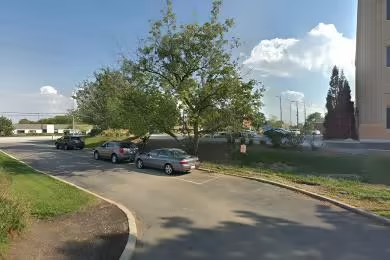Industrial Space Overview
Featuring a full build-out condition, this industrial space includes 2,462 SF of dedicated office space, 6 loading docks, and 1 drive bay. The clear height of 24' and column spacing of 40' x 48' enhance the functionality of the space, making it suitable for a variety of industrial uses.
Core Specifications
Lot Size: 5.35 AC
Year Built: 1999
Construction: Reinforced Concrete
Sprinkler System: ESFR
Power Supply: 800 Amps, 277-480 Volts, Phase 3
Building Features
- Clear Height: 24'
- Column Spacing: 40' x 48'
- Exterior Dock Doors: 17
- Standard Parking Spaces: 83
Loading & Access
- 6 Loading Docks for efficient loading and unloading.
- 1 Drive Bay for easy access.
Utilities & Power
Water: City
Sewer: City
Heating: Gas
Location & Connectivity
Strategic Location Highlights
- Proximity to Major Highways: Less than 1/2 mile to I-390.
- Desirable Industrial Park: Located in North DuPage Industrial Park.
- Access to Workforce: Close to residential areas providing a skilled labor pool.








