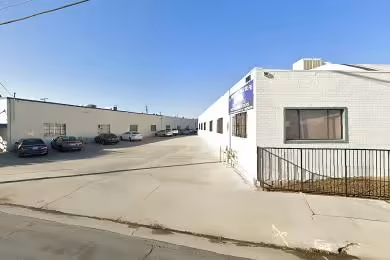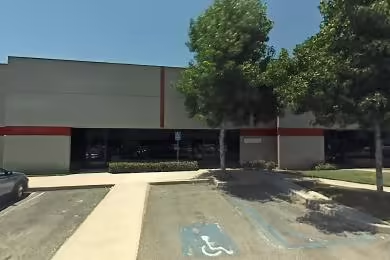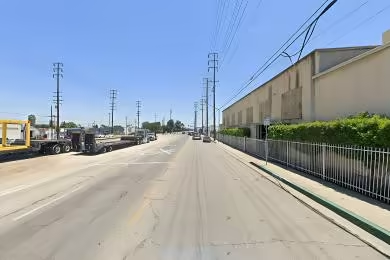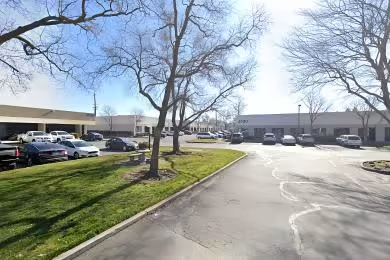Industrial Space Overview
Our primary building features a robust tilt-up concrete construction, offering a sturdy and durable environment for your business. With a soaring ceiling height of 28 feet, you have ample vertical space to accommodate your storage, distribution, or manufacturing needs. Column spacing is generously sized at 50 feet x 50 feet, allowing for efficient use of the floor area.
For added convenience, we have outfitted the warehouse with 2,000 square feet of office space. This includes a welcoming reception area, private offices for your team, a spacious conference room for important meetings, and a comfortable break room for your employees.
Loading and unloading operations are a breeze with our six dock-high loading doors and two grade-level loading doors. A generous truck court provides ample maneuvering space for efficient vehicle movement.
Other notable features include LED lighting throughout for optimal illumination, an ESFR sprinkler system for fire protection, three-phase electrical service for your equipment, security cameras and access control for peace of mind, a fully fenced yard for added security, and ample parking for your vehicles.
Our business park enjoys exceptional visibility from the main road, ensuring easy access for clients and employees alike. It is strategically located near major highways for convenient transportation of goods and services.
To top it off, our dedicated management team is conveniently located nearby, ensuring prompt assistance whenever you need it.
Don't miss out on this opportunity to establish your business in a thriving professional environment. Contact us today to schedule a tour and secure your space in this prime location.





