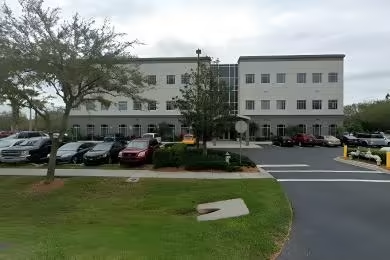Industrial Space Overview
Additionally, a large warehouse rental is available with an industrial building type, covering a total area of 120,000 square feet. Its exterior features include concrete tilt-up construction, ample loading doors at both dock-high and grade-level, a secure fenced yard, and a paved parking lot designated for trucks and employees. Inside, the warehouse offers a clear height of 24 feet, wide column spacing for efficient storage, an ESFR sprinkler system for fire safety, LED lighting for energy conservation, and dock-high loading bays with levelers and seals.
The warehouse is well-equipped with utilities and services, including three-phase electrical service, natural gas availability, public water and sewer, and high-speed internet connectivity. Its structural capacity allows for a floor load capacity of 500 pounds per square foot and a roof load capacity of 20 pounds per square foot. The location is ideal for manufacturing, warehousing, and distribution purposes, with designated zoning and permitted uses accordingly.
Accessibility and logistics are taken into consideration, with the warehouse being conveniently located near major highways and transportation routes. It provides easy access for large trucks and trailers and is within easy reach of the local labor force and amenities. Additionally, the warehouse is committed to sustainability, incorporating energy-efficient LED lighting, low-flow fixtures, a recycling program, and the potential for green building certification.
Further amenities include onsite office space, restrooms, a break room, a security system with cameras and motion sensors, and property management on-site to assist with tenant support. The warehouse can be customized to meet specific tenant requirements, and expansion space is available adjacent to the building.




