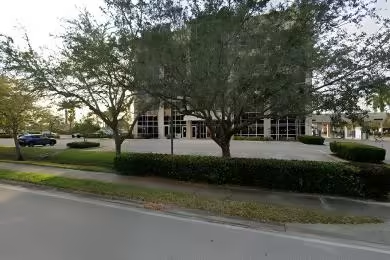Industrial Space Overview
With a soaring 30-foot clear height, the warehouse offers ample vertical storage capacity. Seamless loading and unloading operations are facilitated by 50 dock-high doors and 10 drive-in doors. The state-of-the-art ESFR sprinkler system ensures comprehensive fire protection.
Powered by a robust 4,000-amp, 480-volt electrical system, the warehouse is equipped with energy-efficient LED high-bay fixtures and gas-fired unit heaters for optimal temperature regulation. A dedicated 10,000 square feet of office space offers a comfortable and functional work environment.
Convenience is key with this warehouse. It grants 24/7 access, a gated and fenced yard for enhanced security, ample parking for employees and visitors, and direct rail access for efficient transportation. Its strategic location in a coveted industrial park provides immediate connectivity to major highways, transportation hubs, and a skilled workforce.
The exterior features durable concrete tilt-up construction, a metal roof for weather resistance, dock levelers with seals for weathertight loading, and a secured yard with video surveillance for round-the-clock monitoring.
Inside, the warehouse boasts wide column spacing, polished concrete floors for durability, loading docks with automatic dock levelers, drive-in doors with dock levelers, and ample natural light for a well-lit workspace. The ESFR sprinkler system, gas-fired unit heaters, and LED high-bay fixtures ensure a safe and functional environment.
The office space comprises private restrooms and a kitchenette for added convenience. Ample on-site parking, a skilled workforce in the vicinity, and easy access to major highways make this warehouse an ideal hub for distribution and logistics operations seeking a strategic location with exceptional facilities.



