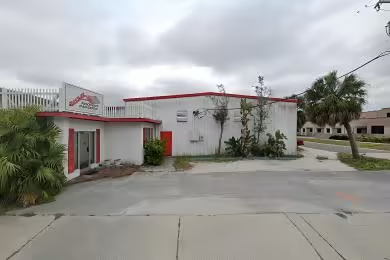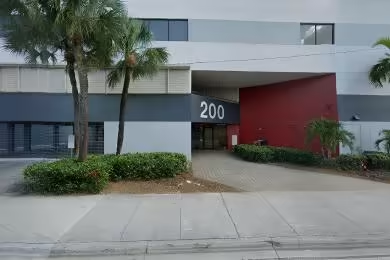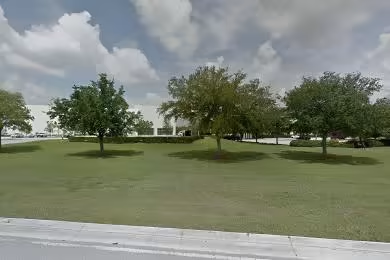Industrial Space Overview
Available for lease, this impressive 22,000 SF industrial space is located at 2424 NW 46th St in Miami, FL. The property features a total of approximately 23,000 SF, including a 1,000 SF office area, making it ideal for various industrial applications. With a clear height ranging from 14’ to 20’, this space is designed to accommodate a range of operations, from warehousing to manufacturing.
Strategically positioned, this property offers immediate access to major highways including SR 112, I-95, I-195, and I-395. The site is equidistant from Miami International Airport and the Port of Miami, enhancing its logistical advantages. The property also includes 3 dock height doors and a secure yard for trucks, providing excellent loading and unloading capabilities.
Core Specifications
Building Size: 23,000 SF
Lot Size: 6.18 AC
Year Built: 1951
Construction Type: Masonry
Zoning: IU-2
Building Features
- Clear Height: 21’
- Exterior Dock Doors: 3
- Standard Parking Spaces: 38
Loading & Access
- 3 Loading Docks
- 1 Street Level Door
- Secure Yard for Trucks
Utilities & Power
Heavy 3 Phase Power available, suitable for various industrial operations.
Location & Connectivity
This property is strategically located with direct access to major thoroughfares, including SR 112, I-95, I-195, and I-395. Its proximity to both Miami International Airport and the Port of Miami makes it an ideal location for businesses requiring efficient transportation and logistics.
Strategic Location Highlights
- Proximity to Major Highways
- Access to Miami International Airport
- Close to Port of Miami
- Secure and Gated Yard
Extras
Includes 1,000 SF of dedicated office space and offers flexibility to lease either the warehouse alone or in combination with a yard.





