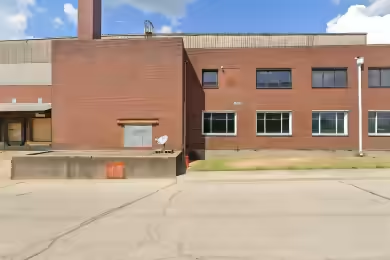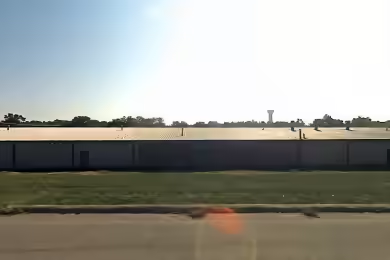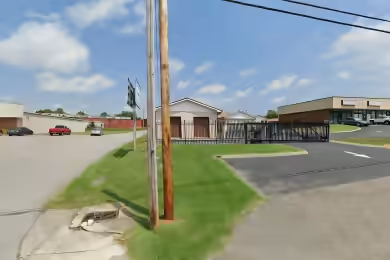Industrial Space Overview
Available for lease, this 53,080 SF industrial space is located in the South Central Kentucky Industrial Park. The property features a single tenant stand-alone side load warehouse with pre-engineered steel construction and split face block. With 13 dock doors equipped with levelers and shelters, this facility is designed for efficient distribution. The 30' eave height and 2 drive-in doors enhance accessibility for various operations.
Core Specifications
Building Size: 53,080 SF, Lot Size: 11.62 AC, Year Built: 2017, Construction Type: Steel, Sprinkler System: Wet.
Building Features
- Clear height: 30’
- Column spacing: 66’ x 50’
- Warehouse floor: 6”
- Standard parking spaces: 18
Loading & Access
- 13 loading docks with levelers and shelters
- 2 drive-in doors
- 30' eave height
Utilities & Power
3-phase power with 800 amps and voltage options from 270-480, ensuring sufficient energy supply for various industrial operations.
Location & Connectivity
Strategically located in Bowling Green, KY, this property offers easy access to major highways and public transit, enhancing logistical efficiency for businesses.
Strategic Location Highlights
- Proximity to major highways for quick distribution
- Located in a growing industrial park
- Access to skilled labor in the region
Extras
Includes 3,080 SF of dedicated office space and is in excellent condition, making it ready for immediate occupancy.







