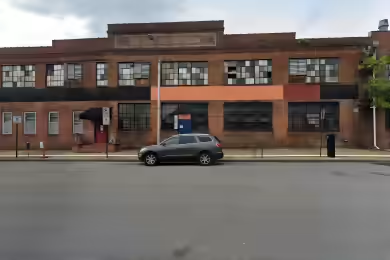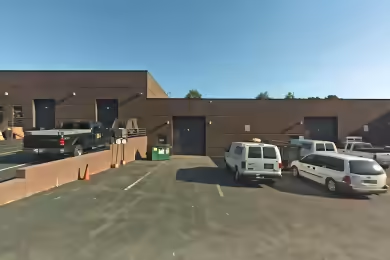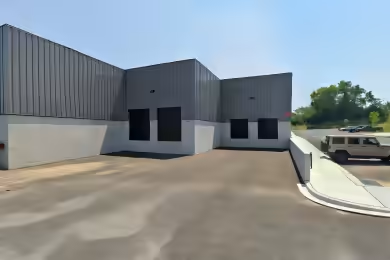Industrial Space Overview
With a clear height of 22 feet and a well-designed layout, this industrial space is perfect for businesses looking to optimize their workflow. The property is easily accessible and offers ample parking, making it a convenient choice for both employees and clients.
Core Specifications
Lot Size: 5.45 AC
Year Built/Renovated: 1965/1992
Construction Type: Masonry
Sprinkler System: Wet
Power Supply: 325 Amps, 110-220 Volts, Phase 3
Building Features
- Clear Height: 22 feet
- Column Spacing: 20’ x 40’
- Standard Parking Spaces: 110
Loading & Access
- 5 Loading Docks for efficient loading and unloading
- Two front-loaded docks and one oversized drive-in door
- Rear-loaded dock accessible via loading dock platform
Utilities & Power
Heating: Gas
Power: 325 Amps, Phase 3
Location & Connectivity
Strategic Location Highlights
- Proximity to major highways for efficient distribution
- Located in a heavy industrial zone
- Access to a skilled labor pool in the surrounding area







