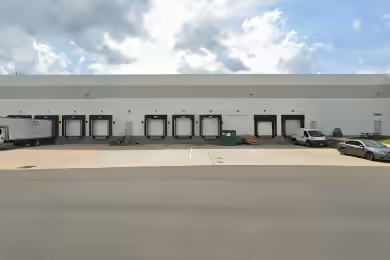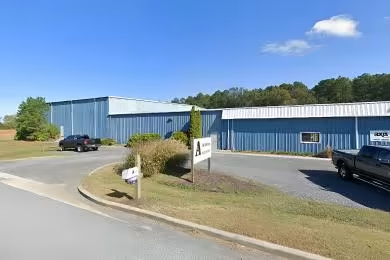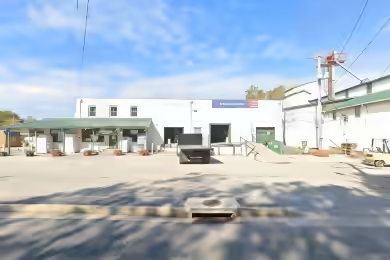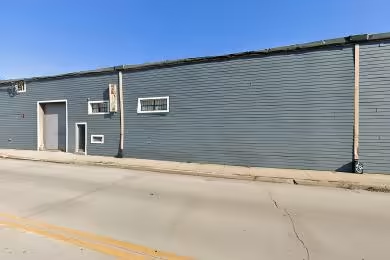Industrial Space Overview
Duron Training Center offers a remarkable 39,000 SF of industrial space available for lease in the heart of Beltsville, MD. This property is zoned I-H, allowing for heavy industrial uses, making it perfect for businesses looking for a strategic location. The building features two oversized drive-in doors and eight dock doors, providing excellent access for loading and unloading. With clear heights ranging from 16’ to 18’ and a functional office area of 3,000 SF, this space is designed to meet the needs of various industrial operations. The property is fully sprinklered and equipped with gas-fired heating in the warehouse, ensuring a safe and comfortable working environment.
Core Specifications
Building Size: 75,000 SF
Lot Size: 4.26 AC
Year Built: 1978
Construction: Masonry
Sprinkler System: Wet
Power Supply: 1,200 Amps, 3-Phase
Building Features
- Clear Height: 18’
- Column Spacing: 40’ x 50’
- Standard Parking Spaces: 180
Loading & Access
- 8 Loading Docks for efficient logistics
- 2 Drive-In Bays for easy access
- Quick access to major highways including I-495 and I-95
Utilities & Power
Utilities: City water and sewer
Power: 3-phase, 1,200 amps available
Location & Connectivity
Duron Training Center is strategically located along Beltsville's Route 1 corridor, providing quick access to the Capital Beltway (I-495), I-95, and the ICC (200). This prime location enhances connectivity for businesses, facilitating efficient transportation and logistics.
Strategic Location Highlights
- Proximity to major highways for easy transportation
- Access to a skilled labor pool in the surrounding area
- Zoned for heavy industrial use, allowing for diverse business operations
Security & Compliance
Fully sprinklered building with compliance to local safety codes.
Extras
Renovation potential for customized office and warehouse layouts.





