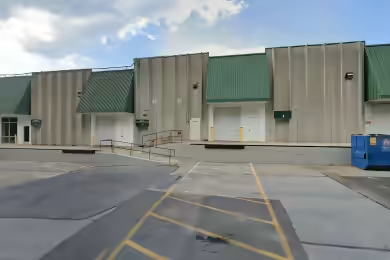Industrial Space Overview
Former Shofer's Warehouse offers a remarkable opportunity for businesses seeking 24,000 SF of industrial space in the heart of Baltimore, MD. This property features a wide open warehouse layout, fully sprinklered for safety, with ceiling heights ranging from 12 to 20 feet. The space is divisible, making it ideal for various industrial uses. With limited office area and a freight elevator, this property is designed to accommodate diverse operational needs. Available for immediate lease, this space is perfect for businesses looking to establish a strong presence in a vibrant location.
Core Specifications
Building Size: 85,400 SF | Lot Size: 0.98 AC | Year Built: 1938 | Construction Type: Masonry | Sprinkler System: Wet
Building Features
Clear Height: 18’ | Drive In Bays: 3 | Exterior Dock Doors: 3 | Standard Parking Spaces: 40
Loading & Access
- 2 Loading Docks
- Indoor parking available
- Elevator served
Utilities & Power
Phase 3 power available, ensuring sufficient energy supply for industrial operations.
Location & Connectivity
836 Leadenhall St is strategically located near major highways, providing easy access for logistics and transportation. The property is also close to public transit options, enhancing connectivity for employees and clients alike.
Strategic Location Highlights
- Proximity to major highways for efficient transportation
- Located in a vibrant industrial area
- Access to public transit for employee convenience
Security & Compliance
IMU-1 Zoning: Mixed use zoning allowing for a variety of uses.
Extras
Renovation potential for customized space layout.




