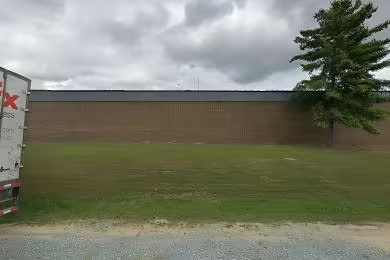Industrial Space Overview
Prologis Hampton Distribution Center offers an impressive 38,385 SF of 4-Star Industrial Space available for lease. This property is strategically located less than a mile from I-495, providing excellent access for logistics and distribution. The space includes dedicated office areas and is fully conditioned, making it suitable for a variety of industrial uses. With a potential for additional dock doors, this facility is designed to meet the needs of modern businesses.
Core Specifications
Building Size: 152,133 SF | Lot Size: 8.17 AC | Year Built: 1996 | Construction: Reinforced Concrete | Sprinkler System: ESFR | Power Supply: 800 Amps, 277-480 Volts, Phase 3.
Building Features
- Clear Height: 24’
- Column Spacing: 40’ x 40’
- Standard Parking Spaces: 150
Loading & Access
- 11 Loading Docks
- 3 Drive In Bays
- 34 Exterior Dock Doors
Utilities & Power
Utilities: City water and sewer. Heating: Gas. Power: 800 Amps, 277-480 Volts, Phase 3.
Location & Connectivity
Capitol Heights is ideally situated with quick access to major highways, including I-495, facilitating efficient transportation and logistics. The property is also close to public transit options, enhancing connectivity for employees and goods.
Strategic Location Highlights
- Proximity to I-495 for easy access to regional markets.
- Located in an industrial zone suitable for various business operations.
- Access to a skilled workforce in the surrounding area.
Extras
Potential for additional dock door and flexible layout options available.






