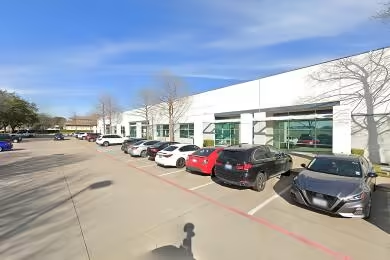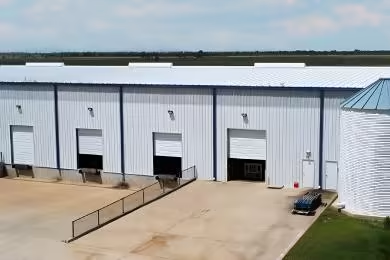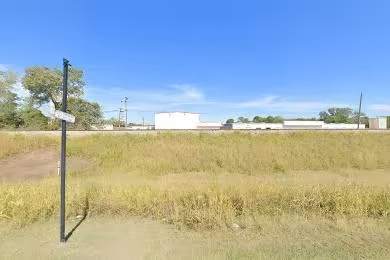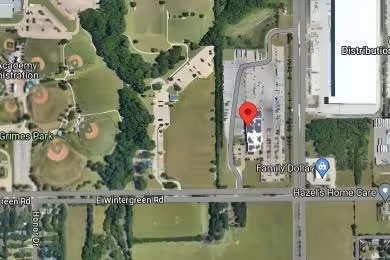Industrial Space Overview
Access to the warehouse is provided by 12 overhead loading dock doors and a truck leveler. LED high bay lights illuminate the interior, while an ESFR sprinkler system ensures safety. The warehouse also features 2,000 square feet of office space, including a reception area, private offices, and a conference room. Restrooms and a break room with kitchen facilities are conveniently located throughout the building.
The warehouse is situated in an industrial zone and is suitable for warehousing, distribution, or light manufacturing activities. Its proximity to major highways (I-85, I-485, and I-77) and the Charlotte Douglas International Airport (approximately 10 miles away) provides excellent transportation connectivity.
Additional features include ample parking spaces, a security system with motion detectors and surveillance cameras, a fire alarm and smoke detection system, and a fenced and gated perimeter for added security.








