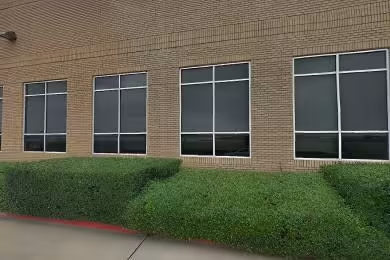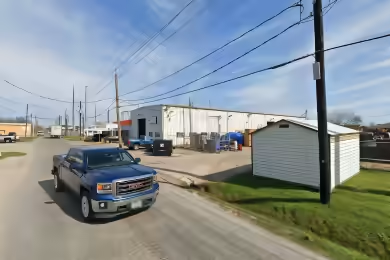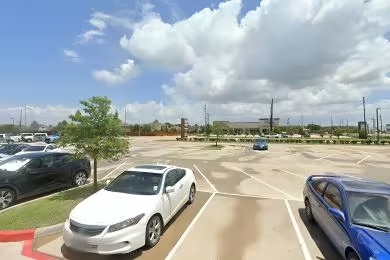Industrial Space Overview
Constructed with a steel frame, concrete floors rated at 5000 PSI, insulated walls and roof, and LED lighting, the warehouse boasts a clear height of 24 feet and wide column spacing for efficient storage. It also features 8 dock-high loading bays, 2 grade-level loading ramps, and ample truck turnaround space.
Utilities include 3-phase power (480/277 volts), gas, water, and fiber optic internet access. There is also 2,000 square feet of air-conditioned and heated office space with private offices, a conference room, and a reception area.
Over 50 paved parking spaces and a dedicated truck parking area are provided, along with amenities such as a break room with vending machines and a kitchenette, restrooms and showers, and an on-site management office.
Security measures include 24/7 video surveillance, motion-activated lighting, and an access control system. The warehouse is also committed to environmental sustainability with energy-efficient lighting and HVAC systems, water-saving fixtures, and recycling and waste reduction programs.







