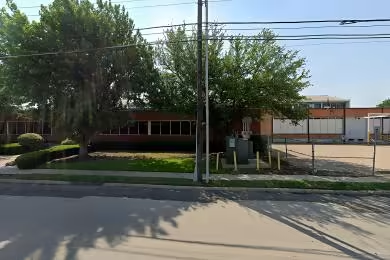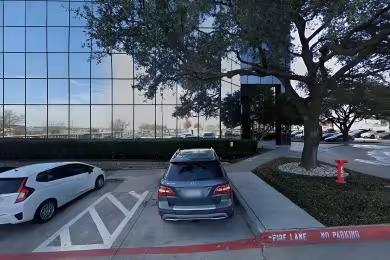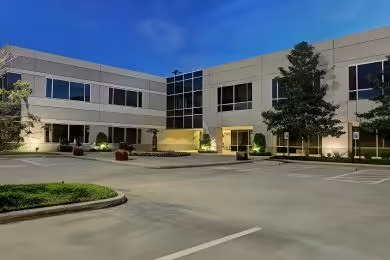Industrial Space Overview
Inside, the warehouse boasts an impressive ceiling height of 24 feet and column spacing of 50 feet x 50 feet, allowing for efficient use of vertical space and flexible layout options. With a floor load capacity of 500 pounds per square foot, it can accommodate heavy machinery and equipment. The warehouse is equipped with 10 loading docks with hydraulic dock levelers and enclosed loading bays, making loading and unloading a breeze. The drive-in accessibility provides direct access for vehicles, further enhancing convenience.
The warehouse comes with approximately 1,000 square feet of office space, multiple restrooms (including ADA-compliant), a breakroom/kitchenette, energy-efficient LED lighting, a comprehensive security system, and a gated entry for added peace of mind.
Strategically situated within a major industrial corridor, the warehouse offers quick access to major highways, public transportation, rail lines, and intermodal terminals. Its close proximity to the State Capitol, Travis County Courthouse, and the University of Texas makes it an ideal location for businesses looking to capitalize on convenient access to important government and academic institutions.
Ample parking spaces for trucks and vehicles, an outdoor storage area, potential for expansion, an advanced warehouse management system, and cross-docking capabilities further enhance the warehouse's functionality and versatility.
To ensure environmental compliance, a Phase I Environmental Site Assessment is available upon request.




