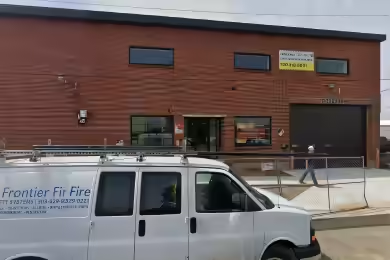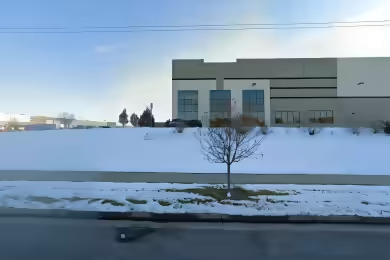Industrial Space Overview
21111 E 36th Dr offers an impressive 140,000 SF of industrial space, perfect for businesses seeking a strategic location in Aurora, CO. This property features a modern design with LED High Bay Lighting and is fully secured with fencing. The space includes 10,449 SF of dedicated office space, making it suitable for a variety of industrial operations. With 11 loading docks and 2 drive-in bays, this facility is designed for efficiency and accessibility.
Core Specifications
Building Size: 545,010 SF, Lot Size: 35.60 AC, Year Built: 2016, Construction: Reinforced Concrete, Sprinkler System: ESFR.
Building Features
Clear Height: 37’, Column Spacing: 54’ x 53’, Warehouse Floor: 7” thick.
Loading & Access
- 11 Loading Docks
- 2 Drive-In Bays
- 326 Standard Parking Spaces
Utilities & Power
Power Supply: 3,000 Amps, 277-480 Volts, Phase: 3. Water and Sewer: City services available.
Location & Connectivity
Aurora, CO provides excellent access to major highways and public transit, ensuring seamless connectivity for logistics and transportation needs.
Strategic Location Highlights
- Proximity to major highways for efficient distribution
- Access to a skilled workforce in the area
- Growing industrial hub with increasing demand
Security & Compliance
Fully Secured Fencing around the property.
Extras
Renovation potential for customized layouts and expansions.






