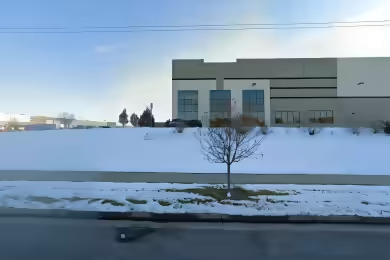Industrial Space Overview
The Central Park Foundry offers a remarkable 141,369 SF of industrial space located at 8000 E 40th Ave, Denver, CO. This property is designed to accommodate a variety of business needs, featuring high-bay sections with a clear height of 22 feet and a standard fire sprinkler system. The space is currently available for lease, providing immediate access to essential amenities and transportation links.
Core Specifications
This property boasts a total building size of 149,443 SF on a 3.78 AC lot, constructed in 1961 and recently renovated in 2024. The construction type is masonry, ensuring durability and reliability for various industrial applications.
Building Features
- High-bay sections with 22' clear height
- Standard fire sprinkler system
- Flexible layout options for customization
Loading & Access
- Dock-high doors for easy loading and unloading
- Ample truck court space for maneuvering
- Convenient access to major highways and public transit
Utilities & Power
Heavy power supply available, suitable for various industrial operations.
Location & Connectivity
Situated in a prime location, this property offers excellent connectivity to major roads and highways, facilitating easy access for logistics and transportation. The proximity to public transit enhances accessibility for employees and clients alike.
Strategic Location Highlights
- Proximity to Central Park A-Line station for efficient public transport
- High visibility from major thoroughfares
- Access to a skilled labor pool in the Denver area
Security & Compliance
Wet sprinkler system in place, ensuring compliance with safety regulations.
Extras
Renovation potential for businesses looking to customize their space.



