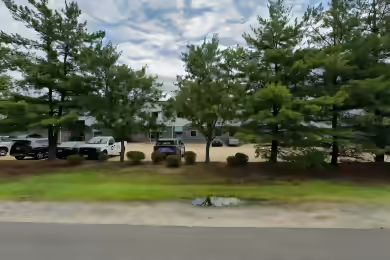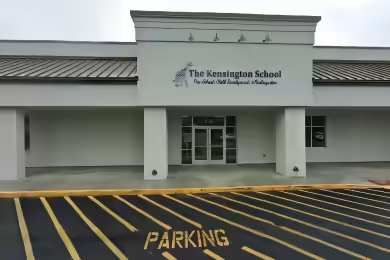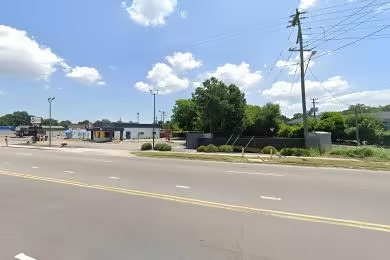Industrial Space Overview
Northlake Distribution Center is a Class A warehouse property strategically located within a prominent logistics hub in Richmond's I-95/Ashland submarket. This versatile 293,115-square-foot building boasts an efficient layout with cross-dock configuration and desirable building specifications, including a 32-foot clear height, six drive-in bays, and a total of 85 dock doors. Additional property features include a 3-phase power supply, abundant surface parking, and some trailer parking. Unit 11830 offers 16,138 square feet of warehouse space equipped with three loading docks and 1,508 square feet of office space. This space is ready to accommodate a variety of industrial users and will be available in October 2024.
Core Specifications
Northlake Distribution Center features a total building size of 293,187 SF on a 15.56-acre lot, built in 2005 with reinforced concrete construction. The property includes a truck court measuring 146’ and an ESFR sprinkler system for enhanced safety.
Building Features
- 32’ Clear Height
- Cross-Dock Configuration
- New Roof and Updated Landscaping
Loading & Access
- 3 Loading Docks
- 85 Dock Doors
- 6 Drive In Bays
Utilities & Power
Power Supply: Amps: 300-400, Volts: 277-480, Phase: 3. Water and Sewer: City services available.
Location & Connectivity
Northlake Distribution Center is well-positioned in a heavily traversed industrial corridor, providing superior access to Interstates 95 and 295. This location delivers unmatched connectivity to serve the Richmond MSA and north-south access to the entire East Coast.
Strategic Location Highlights
- Proximity to major highways for efficient logistics
- Access to the Port of Virginia for shipping and receiving
- Close to Downtown Richmond for business operations
Security & Compliance
ESFR Sprinkler System for fire safety compliance.
Extras
Renovation potential with recent upgrades to the property, including a new roof and improved parking areas.







