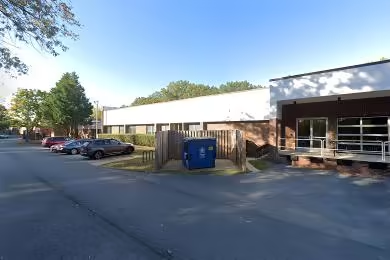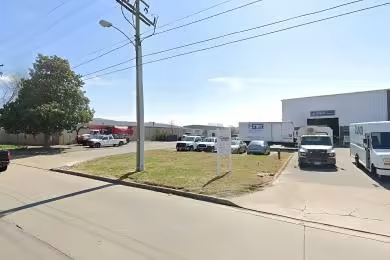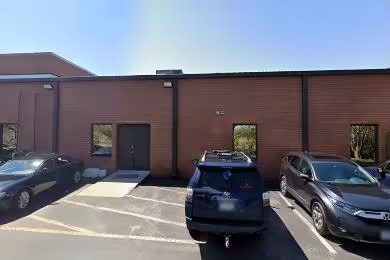Industrial Space Overview
Northlake Building A offers an impressive 38,145 square feet of industrial space, currently available for lease. This facility features a clear height of 32 feet and is equipped with 600A/480V/3-phase power, making it suitable for a variety of industrial operations. The property includes eight loading docks and two drive-in doors, ensuring efficient access for logistics and distribution needs. With approximately 1,900 square feet of dedicated office space, this property is designed to meet the demands of modern businesses.
Located in Ashland, VA, this industrial space is strategically positioned for easy access to major highways and transportation routes. The property is available for sublease through July 31, 2026, providing a flexible leasing option for businesses looking to expand or relocate. Don't miss the opportunity to secure this prime industrial space in a thriving area.
Core Specifications
Building Size: 215,077 SF
Lot Size: 14.88 AC
Year Built: 2005
Construction Type: Reinforced Concrete
Truck Court: 140’
Sprinkler System: ESFR
Building Features
- Clear Height: 32’
- Column Spacing: 50’ x 50’
- Standard Parking Spaces: 127
Loading & Access
- 8 Loading Docks
- 2 Drive-In Doors
- Abundant parking available
Utilities & Power
Power Supply: 600A/480V/3-phase power available, suitable for various industrial applications.
Location & Connectivity
Northlake Building A is conveniently located in Ashland, VA, providing excellent access to major highways and public transit options. This strategic location enhances connectivity for logistics and distribution, making it an ideal choice for businesses seeking operational efficiency.
Strategic Location Highlights
- Proximity to major highways for easy transportation
- Access to a skilled workforce in the region
- Growing industrial area with increasing demand
Extras
Sublease space available from current tenant, includes dedicated office space, and existing racking can remain on the premises.





