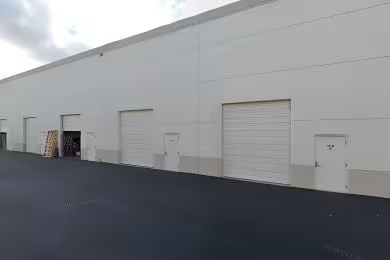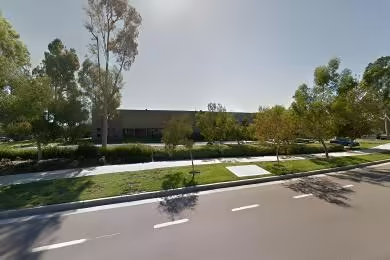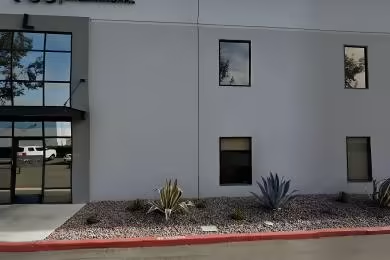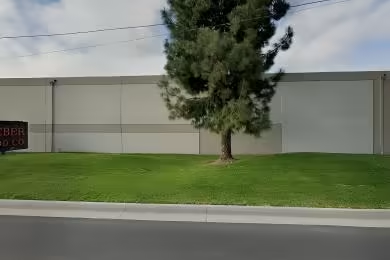Industrial Space Overview
Inside, the column-free interior provides a clear span with 100-foot by 100-foot spacing, optimized for efficient material handling. LED high-bay lighting illuminates the space, while an ESFR fire sprinkler system ensures safety. Electrical service of 480V/3-phase is available, and a dedicated loading area facilitates seamless truck operations. The warehouse also includes 2,500 square feet of air-conditioned office space, multiple restrooms, and a break room with kitchen facilities.
Beyond the building, ample parking accommodates both employees and visitors. Professionally landscaped grounds enhance the property's aesthetics, and perimeter fencing with a security gate ensures peace of mind. All utilities, including water, sewer, gas, and electricity, are provided, and the industrial zoning allows for diverse commercial and manufacturing uses.
Additional features include a gas-fired unit heater HVAC system for heating, pre-wiring for a warehouse management system, and forklifts available for use. Expansion potential exists with additional land available, and the property is ready for immediate occupancy.








