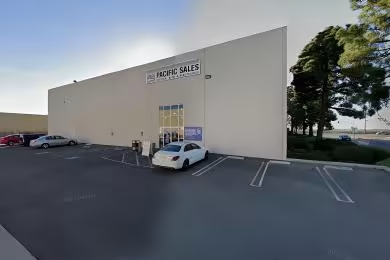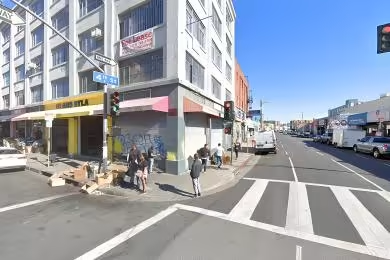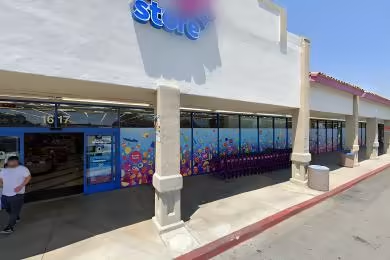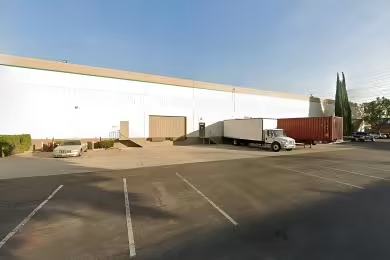Industrial Space Overview
The building boasts concrete tilt-up construction and a durable metal roof with skylights. LED lighting illuminates the entire space, while a central HVAC system maintains comfortable temperatures. A comprehensive sprinkler system and gated access with security cameras and an alarm system ensure safety and security.
The main warehouse area covers 90,000 square feet, offering column-free space for flexible storage and operation. A dedicated 7,000 square foot shipping and receiving area facilitates efficient material handling. The 2,000 square foot office space provides ample room for administrative activities. Additionally, a 1,000 square foot mezzanine offers extra storage or office space.
The 5-acre site features industrial zoning and all essential utilities. Easy access to major highways and public transportation allows for convenient commuting and transportation of goods.
Additional features include a fully fenced perimeter for enhanced security, a designated truck court for ample maneuvering space, a large staging area for efficient loading and unloading, a 10-ton overhead crane capacity, and an existing customizable racking system.
For further inquiries and to explore our other exceptional properties, kindly submit an inquiry form through our designated channels.








