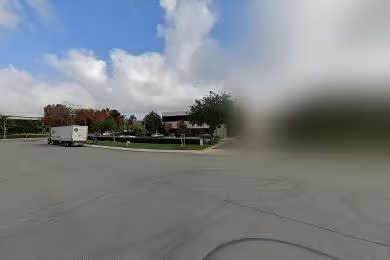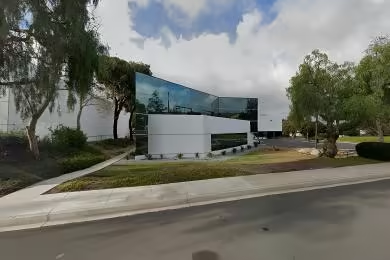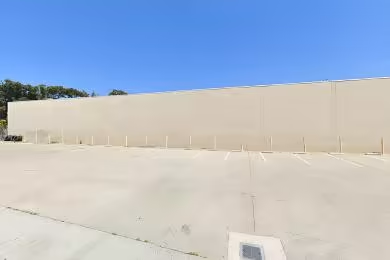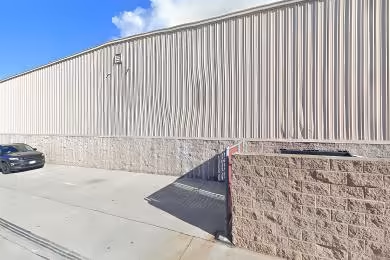Industrial Space Overview
Additionally, the property offers a warehouse complex composed of two interconnected buildings with a total area of approximately 240,000 square feet. It boasts a 24-foot clear height, 50-foot x 50-foot column spacing, 36 dock doors with levelers and seals, and three drive-in doors.
The warehouse is divided into two suites: Suite 1 with approximately 120,000 square feet and Suite 2 with approximately 120,000 square feet. Both suites have 24-foot clear heights, ample dock doors, and drive-in doors.
Amenities include ample parking for trucks and cars, a fenced and secured yard, 24/7 access, on-site management, and a convenient location near major highways.





