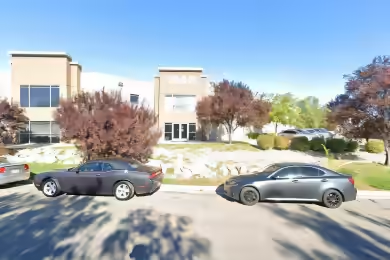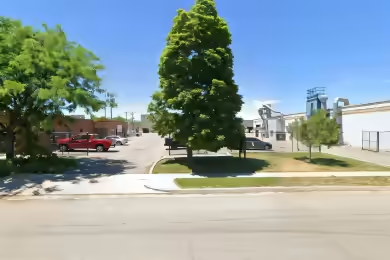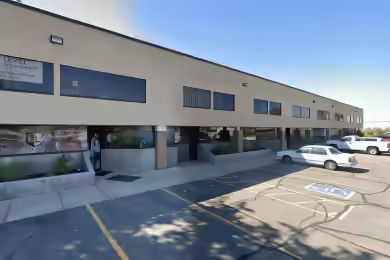Industrial Space Overview
Situated within the thriving technology corridor at the heart of Utah County, this 16,887 SF industrial space is part of a larger facility designed for technology, life sciences, and high-tech manufacturing. The property is currently available for lease and is ready for tenant improvements, making it a prime choice for businesses looking to establish a presence in a rapidly growing area. With a rear load configuration and ample parking, this space is well-suited for distribution and manufacturing operations.
Core Specifications
Building Size: 97,214 SF, Lot Size: 6.30 AC, Year Built: 2025, Construction: Reinforced Concrete, Truck Court: 126’, Sprinkler System: ESFR.
Building Features
Clear Height: 32’, Column Spacing: 52’ x 45’, Warehouse Floor: 7” thick.
Loading & Access
- 5 Drive In Bays
- 20 Exterior Dock Doors
- 220 Standard Parking Spaces
Utilities & Power
Power Supply: 1,800 Amps, 277-480 Volts, Phase 3 power available.
Location & Connectivity
Located in one of the fastest-growing submarket areas in the west region, this property offers excellent access to major highways and public transit, enhancing connectivity for logistics and distribution.
Strategic Location Highlights
- Proximity to major highways for efficient transportation
- Access to a skilled workforce in the technology sector
- Growing demand for industrial space in the area
Extras
Office Built to Suit, Space is in Excellent Condition, Central Air and Heating.







