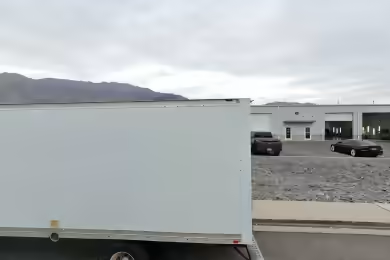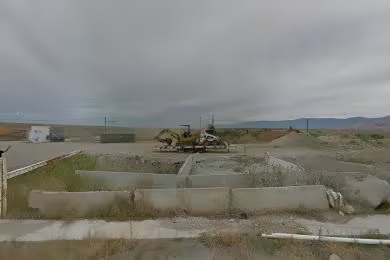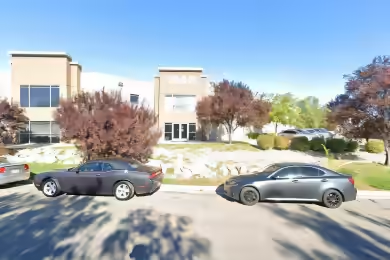Industrial Space Overview
2100 Alexander St offers a remarkable 16,000 SF of industrial space, perfectly suited for businesses seeking a strategic location in Salt Lake City, UT. This property features a well-designed layout that includes 3,400 SF of dedicated office space and 12,600 SF of warehouse area, making it ideal for a variety of industrial applications. With a clear height of 18 feet and two ground-level doors, this space is designed for efficiency and accessibility. The property is currently available for lease, providing an excellent opportunity for businesses looking to expand or relocate.
Core Specifications
Building Size: 32,000 SF
Lot Size: 1.43 AC
Year Built: 1991
Construction Type: Masonry
Zoning: M-1
Power Supply: 400 amps / 480 / 277 / 3-phase
Building Features
- Clear Height: 18’
- Construction Type: Masonry
- Fire Suppression: Yes
Loading & Access
- 4 Drive In Bays
- 40 Standard Parking Spaces
- Excellent access to major highways including I-215, I-80, and I-15
Utilities & Power
400 amps of power supply with 3-phase capability ensures that your business can operate efficiently. The property is equipped with energy-efficient high bay lighting and ample natural light from skylights.
Location & Connectivity
2100 Alexander St is strategically located with excellent access to major thoroughfares such as 2100 South, I-215, I-80, and I-15. This prime location ensures quick connectivity to the greater Salt Lake City area and beyond, making it an ideal choice for businesses that require efficient logistics.
Strategic Location Highlights
- Proximity to Salt Lake City International Airport
- Access to a skilled workforce in the region
- Strong local economy and business-friendly environment
Security & Compliance
Compliance with local zoning regulations and building codes ensures that the property meets all necessary safety standards.
Extras
Renovation potential exists for businesses looking to customize the space to their specific needs.






