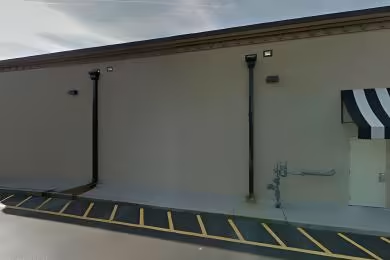Industrial Space Overview
Core Specifications
Building Features
- Clear height: 22’5”
- Column spacing: 21’ x 25’
- Exterior dock doors: 6
Loading & Access
- 6 dock-high doors for efficient loading and unloading
- Ample truck court space for maneuvering
- Standard parking for 25 vehicles
Location & Connectivity
Strategic Location Highlights
- Proximity to major logistics hubs
- Access to key highways including Hwy. 78
- Strategic location for distribution and warehousing
Extras
- Fenced-in storage yard for added security
- Central air and heating for comfort
- T-5 lighting for energy efficiency






