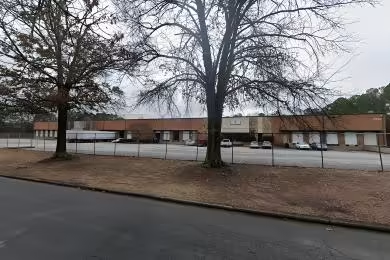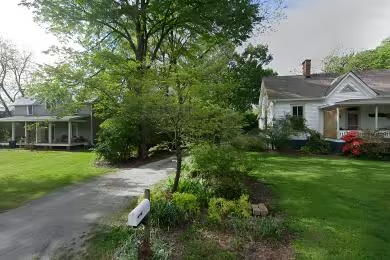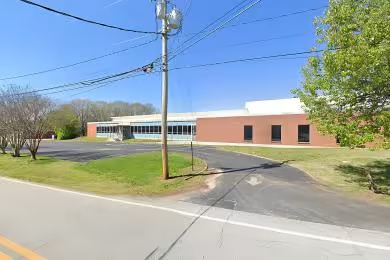Industrial Space Overview
Core Specifications
Building Subtype: Warehouse
Year Built: 2025
Clear Height: 32’
Drive In Bays: 2
Dock Doors: 33
Sprinkler System: ESFR
Zoning: I - Industrial
Building Features
- Robust tilt-wall construction for durability
- ESFR sprinkler systems for enhanced safety
- Flexible space that can be customized to tenant needs
Loading & Access
- 32 dock-high doors for efficient loading and unloading
- Ample parking with 92 automobile spots
- Two drive-in bays for easy access
Location & Connectivity
Strategic Location Highlights
- Proximity to a large labor pool with over 31,734 warehouse employees
- Located in a rapidly growing and affluent northern suburb of Atlanta
- Efficient access to major highways and public transit





