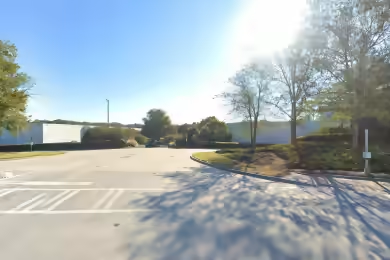Industrial Space Overview
Core Specifications
Building Features
- Clear Height: 26'
- Column Spacing: 50’ x 50’
- Warehouse Floor: 7”
Loading & Access
- 20 Loading Docks
- 22 dock doors (10 with mechanical pit dock levelers)
- 2 oversized doors (12'x16')
Utilities & Power
Location & Connectivity
Strategic Location Highlights
- Proximity to major highways for efficient transportation
- Access to the Port of Savannah for shipping and logistics
- High visibility on a busy roadway





