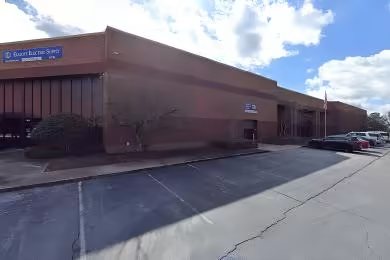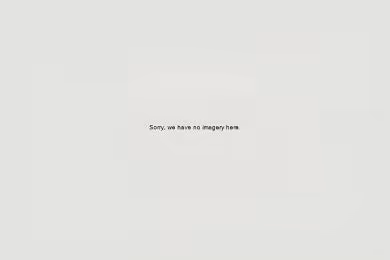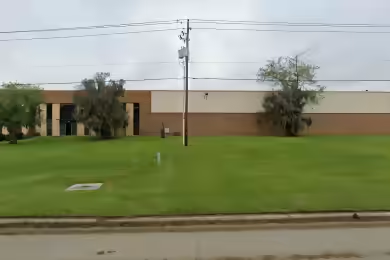Industrial Space Overview
The warehouse specifications are as follows:
* Address: 6160 Purdue Drive Southwest
* Building Type: Warehouse
* Construction: Concrete tilt-up
* Ceiling Height: 24 feet
* Floor Load Capacity: 500 pounds per square foot
The site features include:
* Lot Size: 6 acres
* Parking: 50 car spaces
* Loading Docks: 5 dock-high loading doors and 2 drive-in doors
Additional features include:
* Office Space: 2,000 square feet of office space on mezzanine level
* Break Room: Dedicated break room with kitchen and seating
* Restrooms: Multiple restrooms throughout the building
* Warehouse Height: 24 feet clear height in warehouse area
* Clear Height: 24 feet clear height throughout the warehouse
* Electrical Service: 480-volt, 3-phase electrical service
* Water and Sewer: Public utilities
* Gas: Public utilities
* Zoning: Industrial




