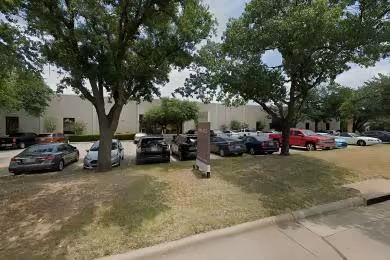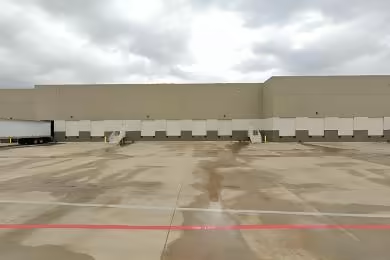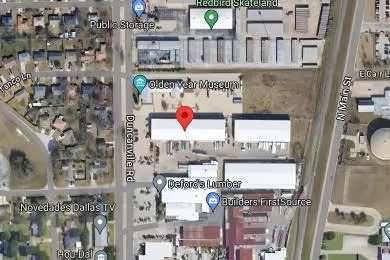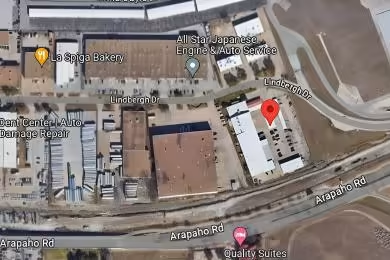Industrial Space Overview
Inside, the open floor plan spans 120,000 square feet with a 24-foot clear height. Natural and artificial lighting provide illumination throughout. The HVAC system ensures comfortable temperatures year-round, while the insulated ceiling and fire sprinkler system prioritize safety.
Exterior features include 10 loading docks, a paved and fenced truck court, and professional landscaping. The warehouse is situated in an established industrial area, providing convenient access to major highways, amenities, and other businesses.
Sustainability features include energy-efficient lighting, insulated walls and roof, low-flow fixtures, and a recycling program. Additional amenities include a 2,000-square-foot mezzanine, 1,000-square-foot warehouse office, break room, and modern restrooms.








