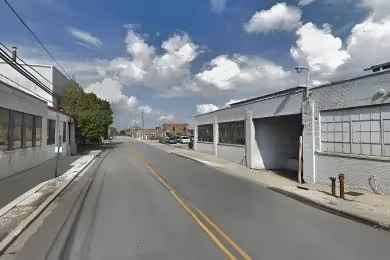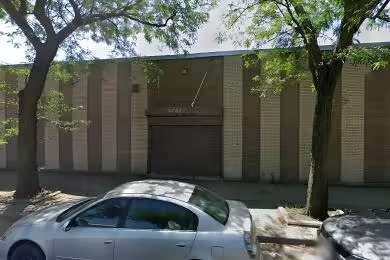Industrial Space Overview
The warehouse features a robust steel frame construction, reinforced concrete flooring with 4,000 psi compressive strength, and a clearspan interior for maximum flexibility. With 24-foot ceiling heights and 40x40-foot column spacing, the facility can accommodate ample storage and equipment.
Six ground-level loading docks equipped with dock levelers and seals facilitate efficient loading and unloading. Two drive-in doors allow direct access to the warehouse interior. A rail siding adjacent to the property provides additional transportation options.
The interior boasts LED high-bay lighting, a forced-air HVAC system for temperature control, and a comprehensive ESFR fire sprinkler system for safety. The electrical system offers 480V/3-phase power with abundant outlets, meeting various electrical demands.
Approximately 2,000 square feet of office space includes private offices, a conference room, and a break room, providing a comfortable and productive work environment.
The site encompasses approximately 5 acres, offering ample room for parking, employee access, and future expansion. The facility is fully fenced and gated for security, with controlled access for enhanced protection. Public utilities such as water, sewer, natural gas, and electricity are readily available.
Additional features include high-speed internet connectivity, forklift charging stations, pallet racking and shelving systems, loading dock scales, and truck courts with generous maneuvering space. This well-equipped industrial facility offers a comprehensive solution for businesses seeking a prime location, ample space, and operational efficiency.








