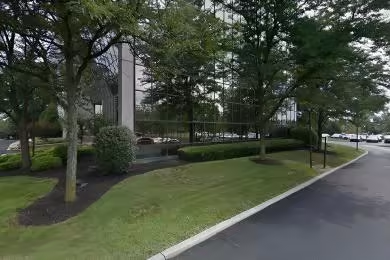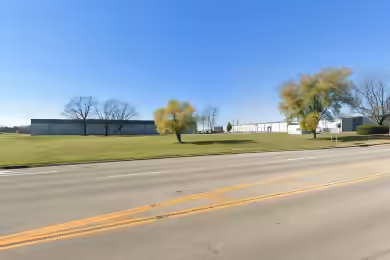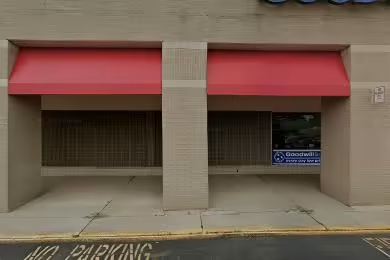Industrial Space Overview
Core Specifications
Building Features
- Clear height: 19 feet
- Column spacing: 40’ x 40’
- Construction type: Reinforced concrete
Loading & Access
- 16 loading docks for efficient loading and unloading
- 2 drive-in bays for easy access
- Ample parking with 126 standard parking spaces
Utilities & Power
- Phase 3 power available
- City water and sewer services
- Natural gas supply
Location & Connectivity
Strategic Location Highlights
- Proximity to major highways for efficient distribution
- Located in a growing industrial area
- Access to a skilled workforce in the region
Security & Compliance
- Meets local building codes and regulations
- Equipped with a wet sprinkler system for fire safety
Extras
- Renovation potential for customized space
- Flexible layout options to suit various industrial needs








