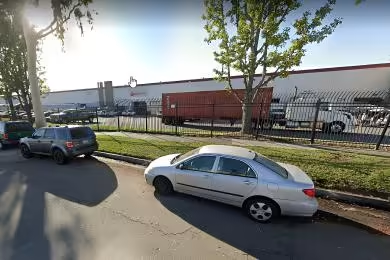Industrial Space Overview
The office area spans 5,000 square feet, offering an open concept layout with private offices, conference rooms, and break areas. Modern conveniences include restrooms, a kitchen, and a reception area. The exterior boasts a fenced perimeter for security, along with paved driveways and parking areas under ample lighting.
Utilities include 3-phase, 480V electricity, natural gas, municipal water, and sewer. The site sits on 5 acres, strategically located with direct access to major highways. Its prominent position on East Central Avenue provides excellent visibility. The property is zoned for industrial use, featuring a fenced and secured perimeter, paved driveways and parking areas, and ample lighting.
Additional amenities include security cameras, central heating and air conditioning, LED lighting, and forklift charging stations. Warehouse racking and shelving are also available upon request. This versatile warehouse offers a comprehensive solution for storage, distribution, or light manufacturing operations.


