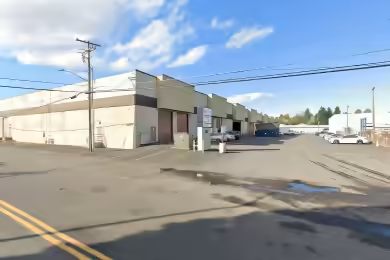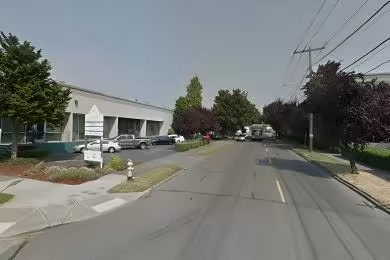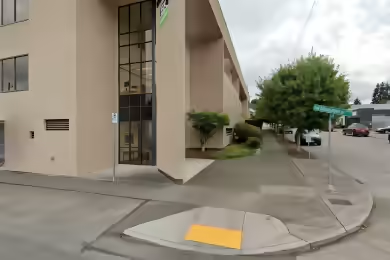Industrial Space Overview
Woodinville Corporate Center III offers a prime opportunity for businesses seeking 49,656 SF of industrial space in a strategic location. This property features a full build-out condition, making it ready for immediate occupancy. With abundant loading options and a professional industrial park environment, it is perfect for manufacturing and distribution operations. Located conveniently near major highways, this space provides excellent access for logistics and transportation.
Core Specifications
Building Size: 146,226 SF | Clear Height: 24’ | Dock Doors: 42 | Power Supply: 800 Amps. This facility is designed to accommodate a variety of industrial needs.
Building Features
Construction Type: Masonry | Year Built: 1996 | Drive In Bays: 7 | Levelers: 5. This building is designed for durability and efficiency.
Loading & Access
- Abundant grade-level and dock-high loading
- Generous truck maneuverability and parking
Utilities & Power
Power Supply: 800 Amps available, ensuring sufficient energy for industrial operations.
Location & Connectivity
Woodinville Corporate Center III is strategically located with convenient access to I-405 and SR-522, ensuring efficient transportation routes for your business. The area is well-connected to major highways and public transit options, enhancing accessibility for employees and clients alike.
Strategic Location Highlights
- Proximity to major highways for easy logistics
- Access to retail and service amenities nearby
- Professional industrial park environment in the heart of Woodinville
Extras
Includes 5,029 SF of dedicated office space and the potential to combine with additional space for up to 49,656 SF of adjacent space.





