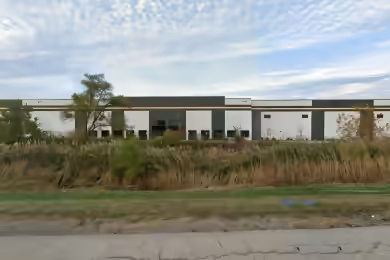Industrial Space Overview
1501 N Michael Dr offers a substantial 172,018 SF of industrial space, perfect for businesses seeking a strategic location. This property features a 22’ clear height, 12 loading docks, and 2 drive-in doors, making it suitable for a variety of industrial operations. With 12,365 SF of dedicated office space, it provides a comprehensive solution for your business needs. Located on 6.76 acres, this facility is designed for efficiency and accessibility.
Core Specifications
Building Size: 172,018 SF, Lot Size: 6.76 AC, Year Built: 1985, Construction: Masonry, Sprinkler System: ESFR, Heating: Gas, Power Supply: 1,600 amps / 277-480 volts.
Building Features
Clear Height: 22’, Column Spacing: 30’ x 30’, Drive In Bays: 2.
Loading & Access
- 8 exterior dock doors
- 4 interior dock doors
- 102 parking spaces
Utilities & Power
Power Supply: 1,600 amps, Voltage: 277-480 volts.
Location & Connectivity
1501 N Michael Dr is strategically located with easy access to major highways including I-390, Route 83, I-290, and I-355, as well as proximity to O’Hare International Airport, enhancing logistical efficiency.
Strategic Location Highlights
- Close proximity to major highways
- Access to O’Hare International Airport
- Ideal for distribution and logistics operations
Extras
Sublease space available from current tenant, includes 12,365 SF of dedicated office space.






