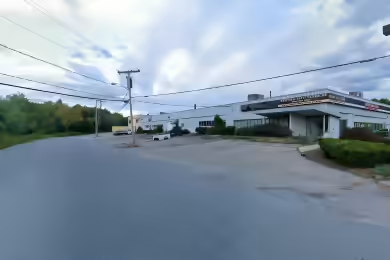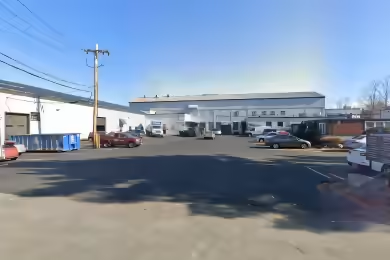Industrial Space Overview
Full building opportunity with 20,000 SF of industrial space available for lease. This property boasts a 25' clear height, large drive-in doors, and a tailboard loading dock, making it ideal for various industrial uses. The layout includes approximately 8,500 SF of dedicated office space, providing flexibility for operations such as storage, R&D, or office use. With 800 Amps of power and a 3-phase electrical system, this space is equipped to handle significant operational demands.
Core Specifications
Building Size: 20,000 SF
Lot Size: 2.01 AC
Year Built: 2007
Construction Type: Metal
Sprinkler System: Wet
Power Supply: 800 Amps, 277/480 Volts
Building Features
- Clear Height: 25'
- Construction Type: Metal
- Fire Suppression: Wet sprinkler system
Loading & Access
- 3 Drive-In Bays
- 1 Loading Dock
- Large overhead doors for easy access
Utilities & Power
Utilities: City water and sewer
Heating: Gas
Power: 800 Amps, 277/480 Volts
Location & Connectivity
Strategically located in Tyngsboro, MA, this property offers easy access to major highways and local roads, enhancing connectivity for logistics and transportation needs.
Strategic Location Highlights
- Proximity to major highways for efficient distribution
- Access to local labor pool in the surrounding area
- Growing industrial sector in Tyngsboro
Extras
Renovation potential for customized office or production space.





