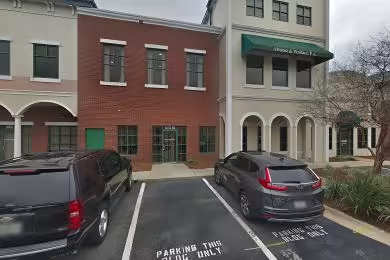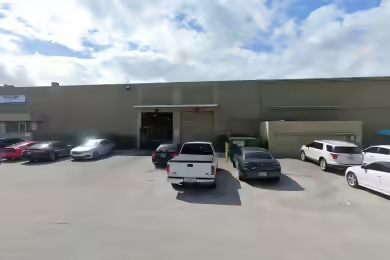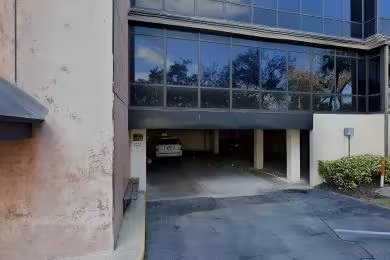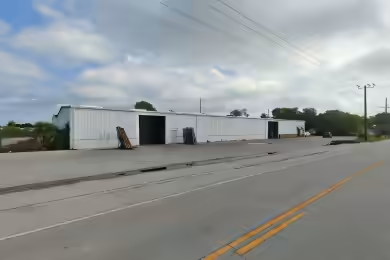Industrial Space Overview
Available for lease, this impressive 15,226 SF industrial space is strategically located in the bustling 301 Industrial Park of Tampa, FL. The property features a combination of 13,103 SF warehouse and 2,123 SF of newly renovated office space, making it ideal for various industrial uses. With 2 dock high doors and 2 grade level doors, this facility is designed for efficient operations and easy access for loading and unloading. The space is available immediately, providing a seamless transition for your business needs.
Core Specifications
Building Size: 15,226 SF
Clear Height: 22 feet
Power Supply: 600 amps, 480 volts, 3 phase
Construction Type: Metal
Sprinkler System: Wet
Building Features
- Clear height: 22 feet
- Construction type: Metal
- Fire suppression: Wet sprinkler system
Loading & Access
- 2 dock high doors for efficient loading
- 2 grade level doors for easy access
- Ample parking with 20 standard parking spaces
Utilities & Power
Power Supply: 600 amps, 480 volts, 3 phase
Utility Features: Central air conditioning, security system, and internet access.
Location & Connectivity
Strategically positioned near major highways including Hwy 301, I-75, and I-4, this property offers excellent connectivity to Tampa International Airport and Port of Tampa Bay, enhancing logistical efficiency for businesses.
Strategic Location Highlights
- Proximity to major highways for easy transportation
- Access to a large labor pool in the Tampa area
- Located in a thriving industrial park
Security & Compliance
Security System: Installed
Compliance: Meets local manufacturing zoning requirements.
Extras
Renovation potential with newly renovated office space and flexible layout options.





