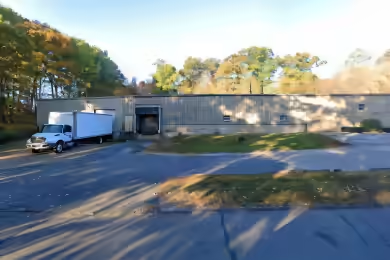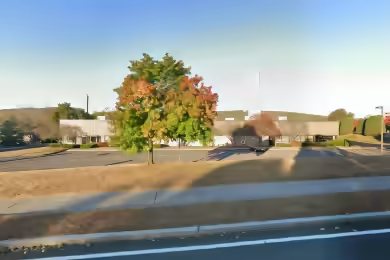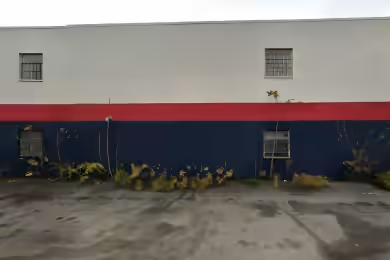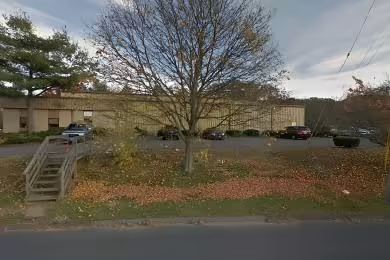Industrial Space Overview
This property offers 16,751 square feet of open warehouse space, featuring a clear height of 20’-6” in the center and 18’ on the edges. The space includes two 14' drive-in doors and an additional 8' drive-in door, making it suitable for various industrial applications. The warehouse dimensions are 112' wide by 154' long, with gas heaters installed throughout. Offices overlook the warehouse, providing a functional workspace adjacent to the operational area. The property is fully sprinklered and offers ample parking, making it a prime choice for businesses looking for a well-equipped facility.
Core Specifications
The building features a total of 28,451 SF available for lease, with electric power capacity of 2000 amps and voltage options of 480/277/220 volts. The property is fully equipped with central air conditioning and is designed for full build-out.
Building Features
- Clear Height: 24’
- Construction Type: Steel
- Year Built: 1993
Loading & Access
- 2 Loading Docks
- 5 Drive-In Bays
- 50 Standard Parking Spaces
Utilities & Power
2000 amps of electric power available, with options for 480/277/220 volts. The property is equipped with natural gas and city water and sewer services.
Location & Connectivity
Conveniently located just minutes from Bradley International Airport, this property offers easy access to major routes including Rt-75, Rt-20, I-91, and I-90, ensuring efficient transportation and logistics for businesses.
Strategic Location Highlights
- Proximity to Bradley International Airport
- Easy access to major highways for logistics
- Located in a thriving industrial area
Extras
Renovation potential and flexible layout options available to suit various business needs.








