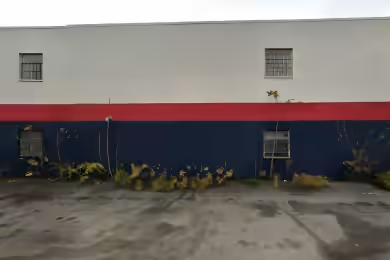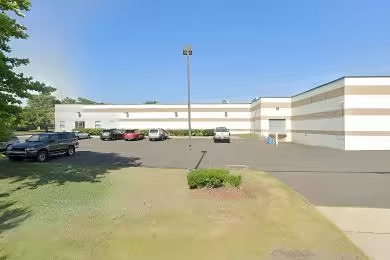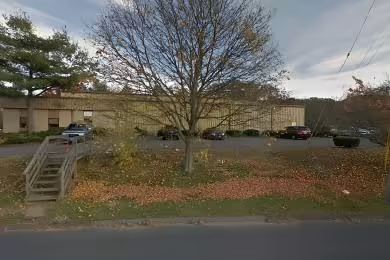Industrial Space Overview
This property is currently available for lease, offering a spacious 17,032 sq.ft. Class A industrial facility located in a well-established business park in Central Connecticut. The building features all underground utilities, including sewer, water, and natural gas. Equipped with two 200,000 BTU HVAC units, it provides efficient heating and air conditioning throughout the space. The property is designed for flexibility, with the potential for division to suit various business needs.
Core Specifications
The building boasts a clear height of 14 feet, with one drive-in bay and two exterior dock doors, making it ideal for logistics and distribution operations. The property includes 30 standard parking spaces, ensuring ample room for staff and visitors.
Building Features
- Construction type: Metal
- Lighting: Fluorescent
- Year built: 1985
Loading & Access
- Easy access to CT Routes 8 & 72 and US Route 6.
- Includes 2 loading docks for efficient freight handling.
Utilities & Power
Utilities include city water and sewer, with natural gas heating. The property is equipped with an 800 amp power supply to support various industrial operations.
Location & Connectivity
Situated in a prime location, this property offers excellent connectivity to major highways, facilitating quick access to regional markets. The surrounding area is home to a strong industrial and distribution community, enhancing business opportunities.
Strategic Location Highlights
- Proximity to major transportation routes.
- Access to local property tax abatements for qualified tenants.
- Support for workforce recruitment and hiring incentives.
Extras
Renovation potential exists for businesses looking to customize the space to their specific needs.





