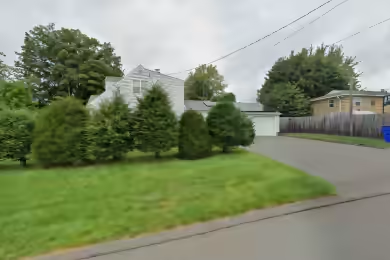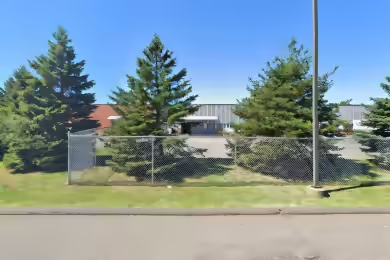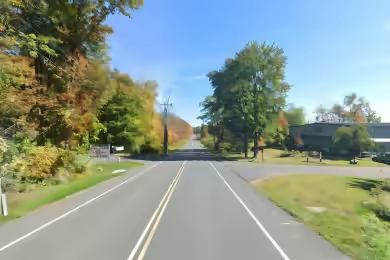Industrial Space Overview
HI-TECH INDUSTRIAL/FLEX BUILDING with an attached 200,000 SF office building. This 616,410-square foot institutional-quality, multi-purpose facility is rich in amenities and offers unrivaled building systems: air conditioning throughout, 20,000 amps of power, 3 MW of generators, redundant mechanicals, clear heights from 13' to 23', and abundant parking. The property readily accommodates separate tenant identities and access. Flex/industrial users benefit from on-site amenities including a full-service cafeteria, fitness center, conference center, lockers/showers, and on-site management.
Core Specifications
Building Size: 605,502 SF
Lot Size: 77.00 AC
Year Built: 1980
Construction: Steel
Sprinkler System: Wet
Zoning: I1
Building Features
Clear heights: 13' to 23'
Abundant parking available for tenants and visitors.
Loading & Access
- Redundant systems
- 1 mile from I-91
- Cafeteria, fitness center, ATM, conference center, on-site security
Utilities & Power
20,000 amps of power available, along with 3 MW of generators ensuring reliable energy supply.
Location & Connectivity
Strategically located just 1 mile from I-91, providing excellent access to major highways and public transit options, enhancing connectivity for businesses.
Strategic Location Highlights
- Proximity to I-91 for easy transportation
- Access to a skilled workforce in the Windsor area
- Nearby amenities including dining and retail options
Security & Compliance
On-site security ensures safety and compliance with local regulations.
Extras
Flexibility in space usage allows for both office and industrial applications, with potential for expansion up to 205,332 SF.






